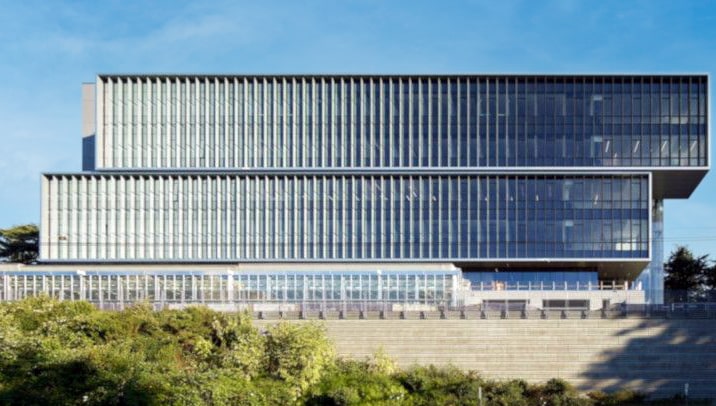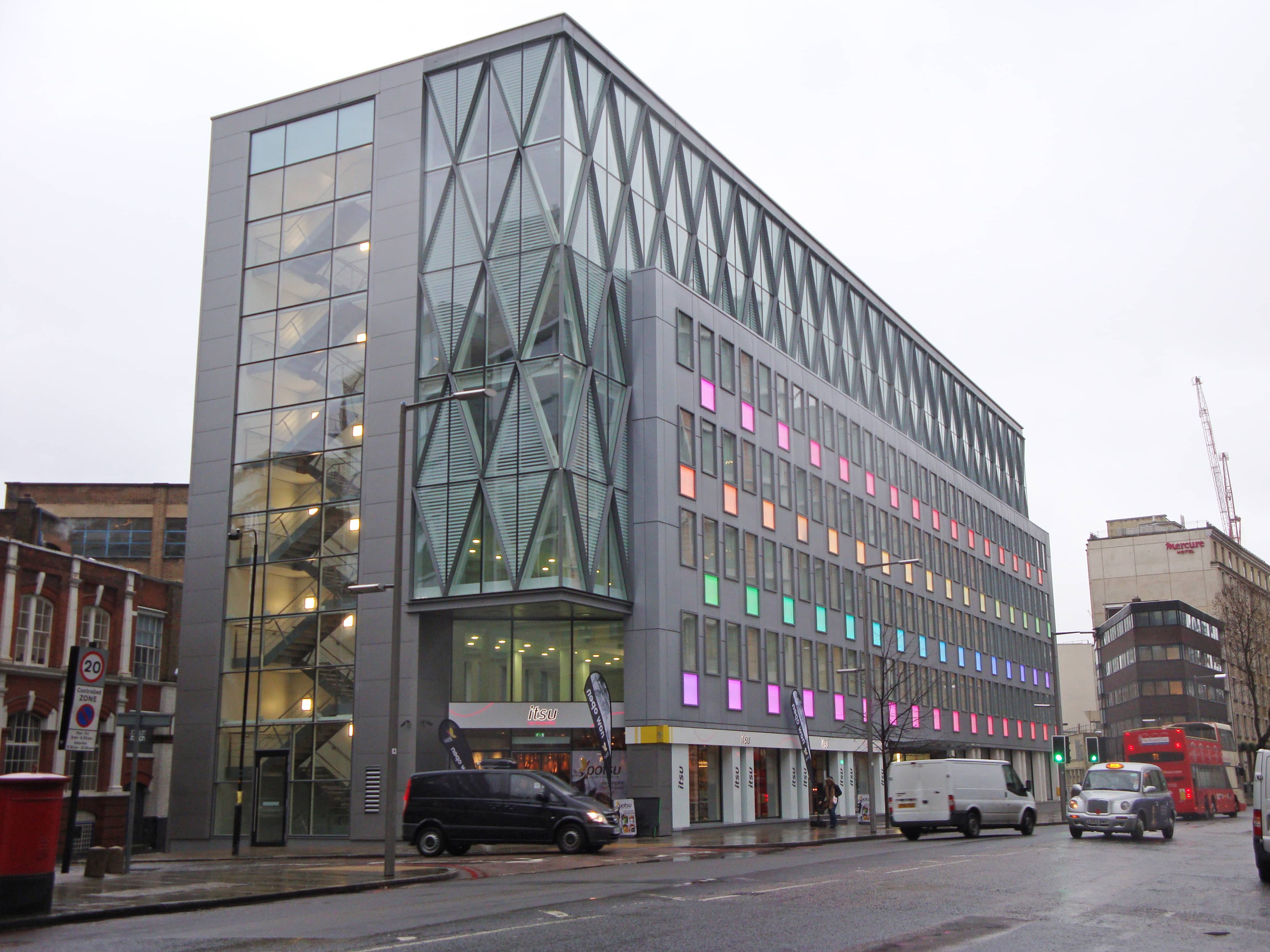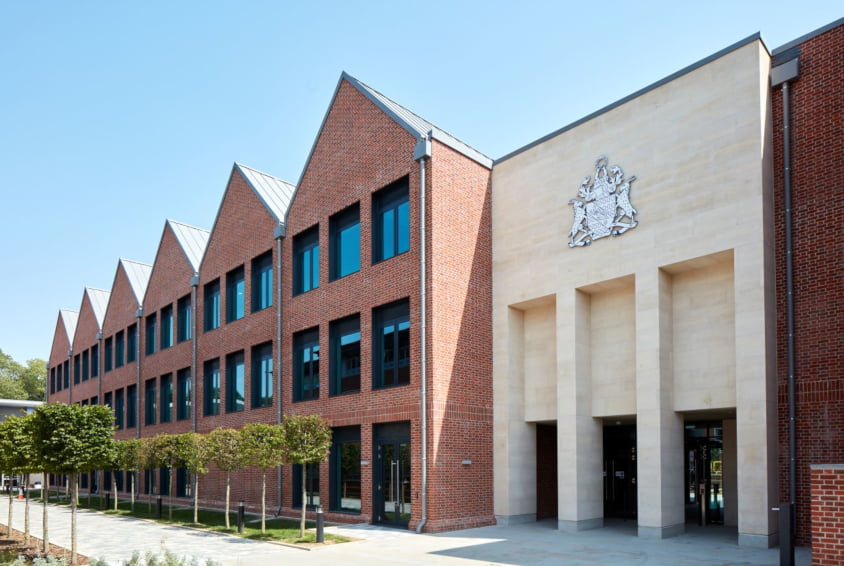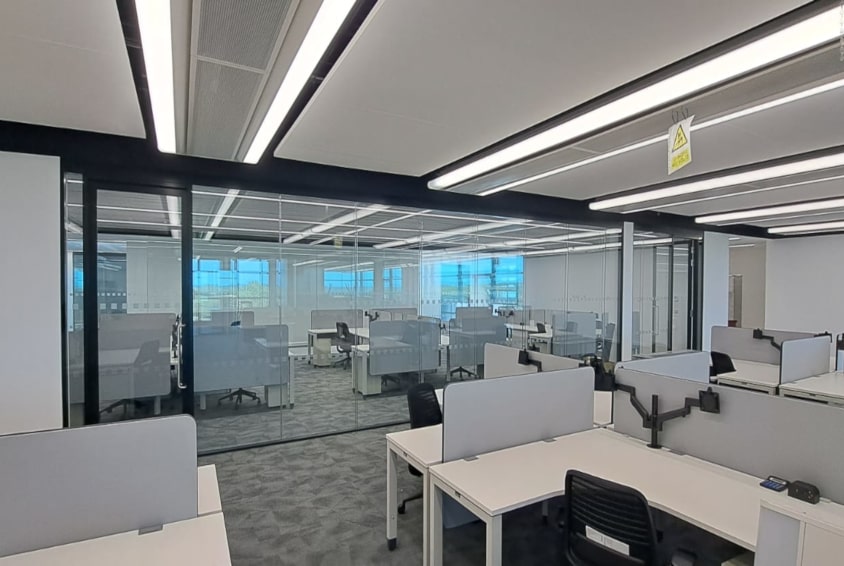UW Life Sciences Building wins 2018 DJC Building of the Year Award

The University of Washington Life Sciences Building, which has Frenger's X-Wing® Radiant Passive Chilled Beams installed behind the timber slatted ceilings, has been awarded the '2018 DJC Building of the Year award'.
This building secured first place over other esteemed nominees such as the Amazon Spheres, the Space Needle and the Jordan Schnitzer Museum of Art. The F5 Tower/The Mark, located in downtown Seattle, was awarded second place.
The Washington Life Science Building contains multiple sustainable features that helped it achieve LEED gold criteria such as: reusing water for greenhouse irrigation, solar glass fins that shade offices and generate electricity, and the use of Frenger's Radiant Passive Chilled Beams, 'X-Wing®', providing energy efficient cooling with no noise and minimal air movement.
X-Wing® Radiant Passive chilled beams are manufactured from gilled aluminium and seamless sinusoidal copper coils (which are 100 percent recyclable) using a bespoke "state of the art" serpentine bending machine which allows the product to have no joints in the copper waterway and therefore no risk of leaks and that can be concealed behind various different types of ceilings.

Frenger's X-Wing® Radiant Passive Chilled Beam
DJC presents the award to the building that receives the highest number of votes sent in by the public. The University of Washington Life Sciences Building managed to achieve an impressive 16 percent of the total number of votes.

This £129m University of Washington property spans across seven floors, which totals over 17,500m2. It was developed from the beginning to include an open floor plan, with the aim of encouraging collaboration.
"The new Life Sciences Building creates the opportunity for the University of Washington College of Arts and Sciences and the Department of Biology to not only respond to the huge research and undergraduate teaching demands by providing a modern, high-quality, sustainable environment that encourages collaboration and innovation, but also inspire future generations and our community"
The first floor contains a selection of expansive stairwells that have been designed to be 'bright and spacious' to encourage the 'kinds of conversations that lead to new discoveries'. This floor level also contains the Evolutionary Grounds Cafè and a brightly lit modern student lounge, all of which with Frenger's Radiant Passive 'X-Wing®' Chilled Beam units concealed behind the timber slatted ceilings.
Please click the link below to learn more about Frenger's X-Wing® Radiant Passive chilled beams.




